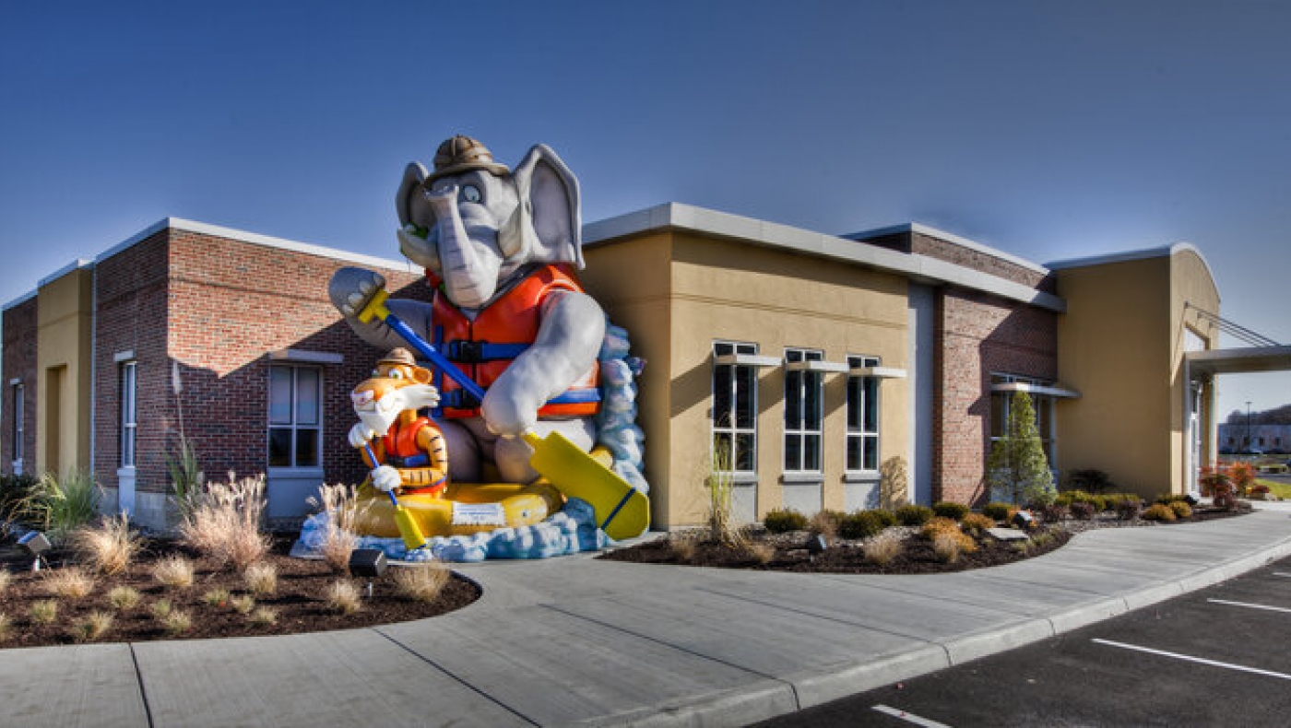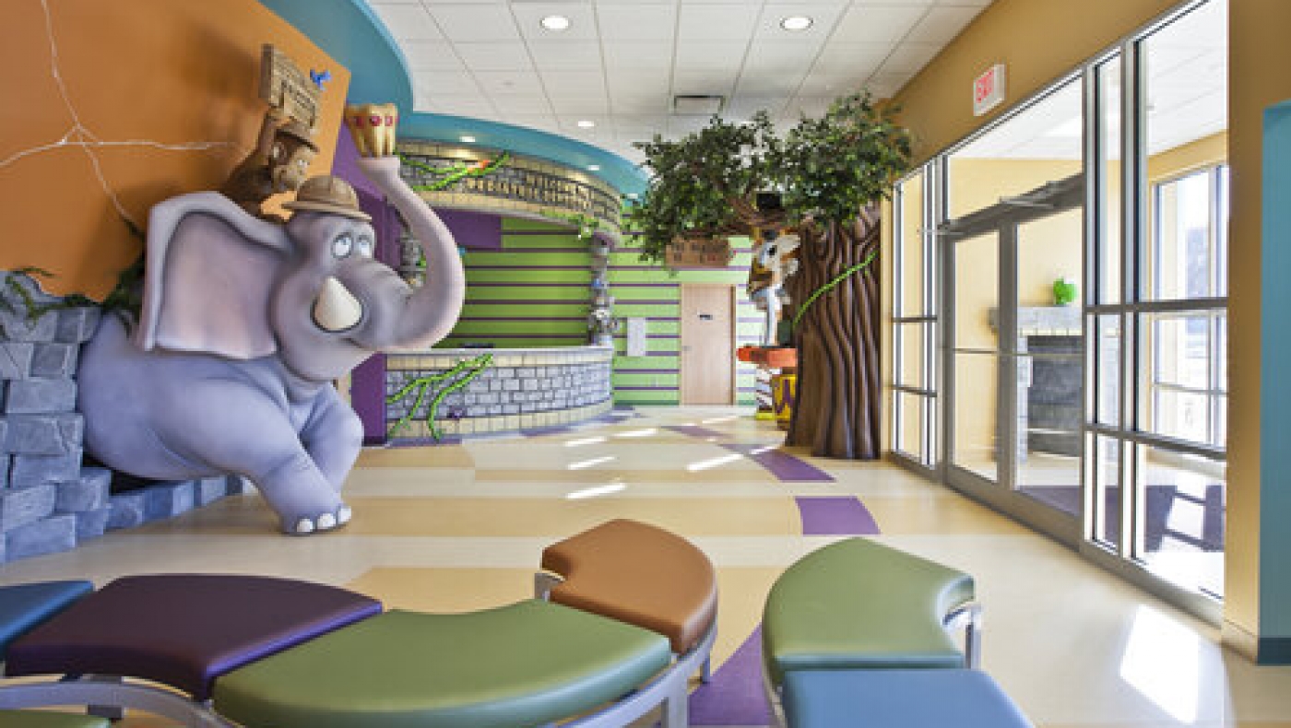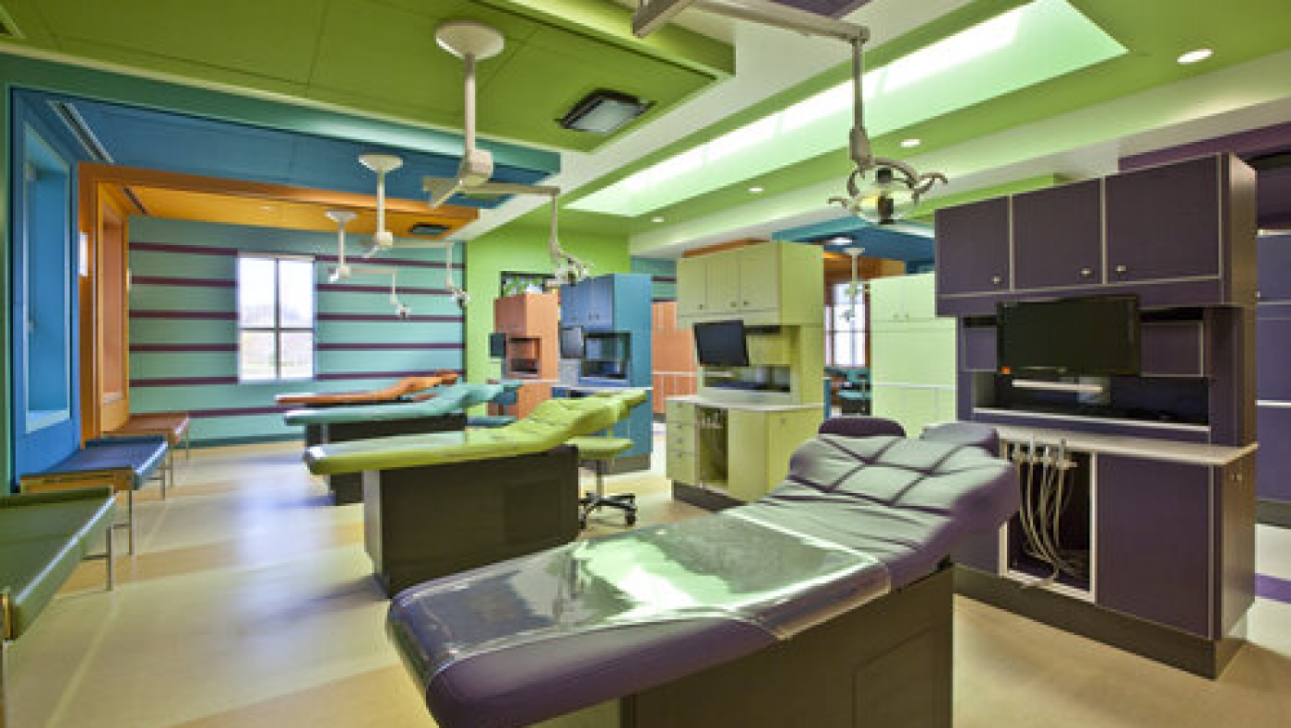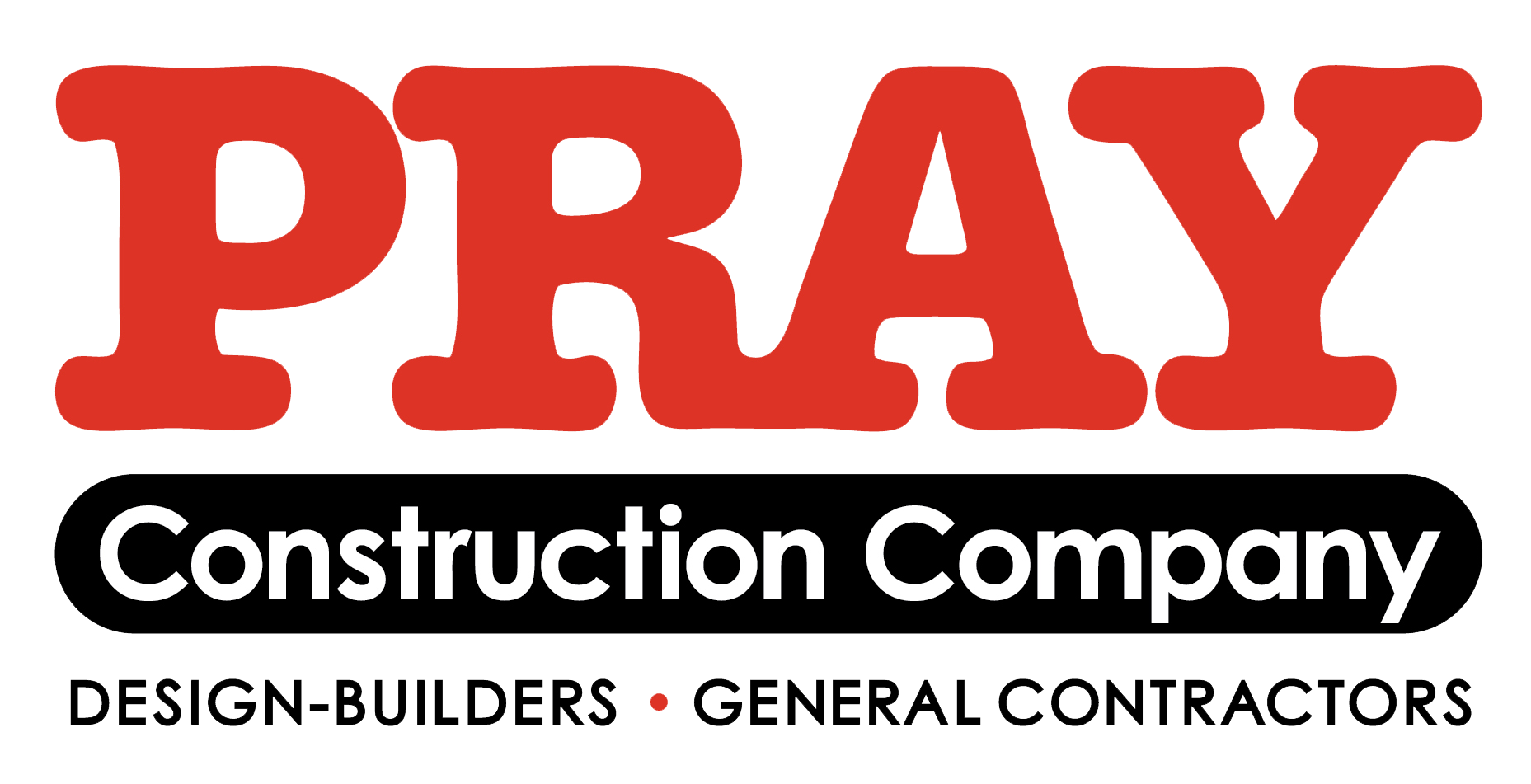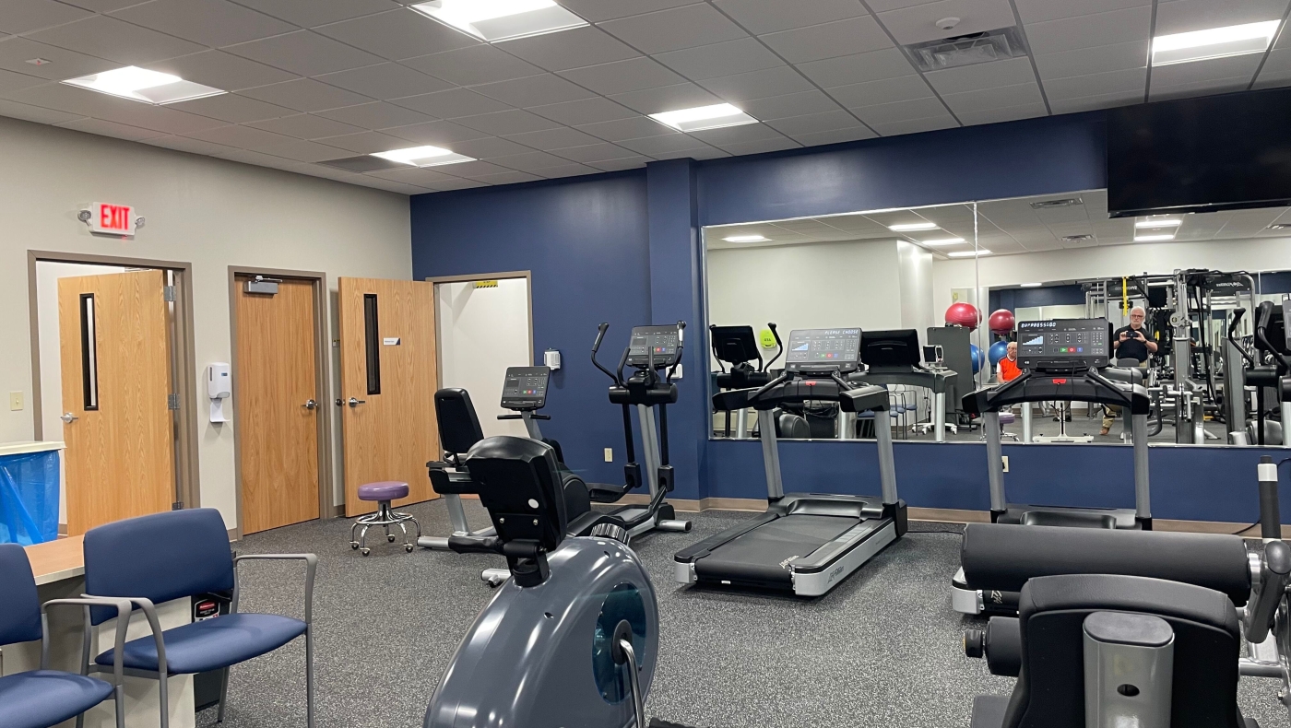Huntington Pediatric Dentistry
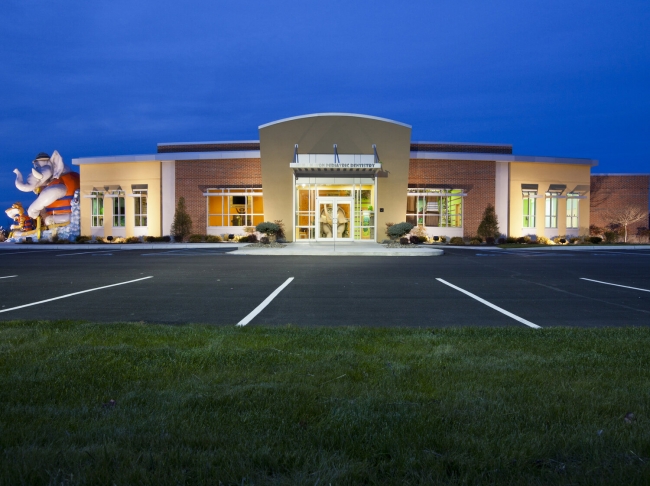
The large, whimsical elephant that adorns the entrance to Huntington Pediatric Dentistry gives you an idea of what is inside. Pray Construction teamed up with Silling Architect to complete this fun and unique design-build project. The new 10,000 square foot building is full of fun, interactive features geared toward kids of all ages. The office offers state-of-the-art pediatric dental and orthodontic care to the community in a dynamic, playful setting. The large welcoming lobby with an interactive play area feels more like a play land than a dreaded trip to the dentist. The building has a hygiene bay, treatment bay, quiet rooms, private offices, consulting rooms, and staff area.
Listen to Dr. Kirk – “When we told them our budget, they hit it and were even a little under. They met our schedule which was important so we could see patients. Everything was perfect!”
