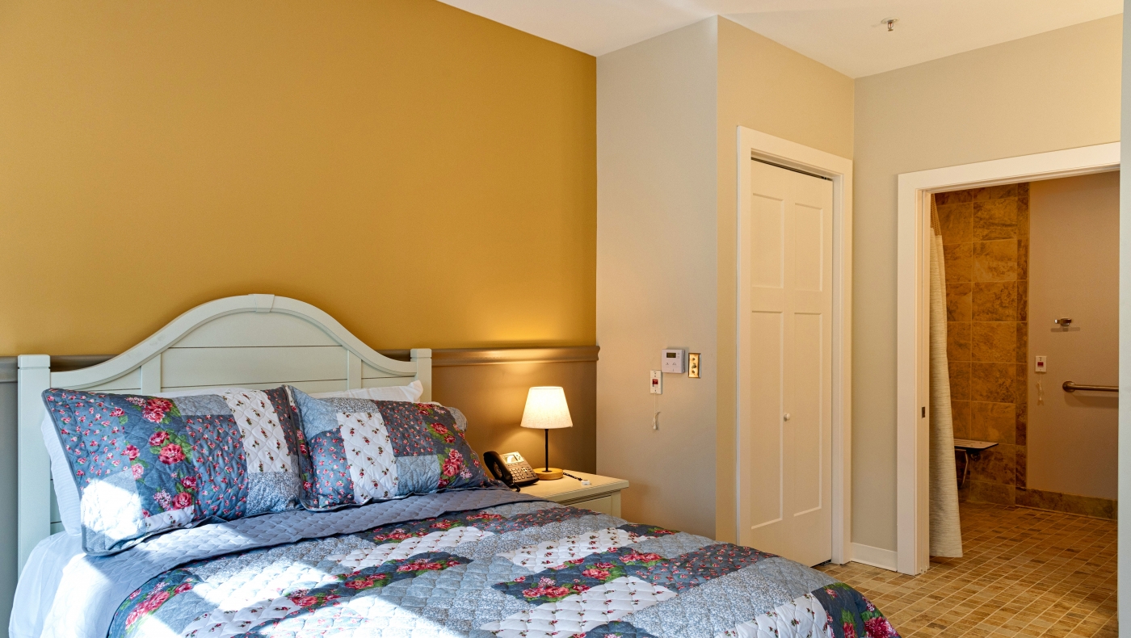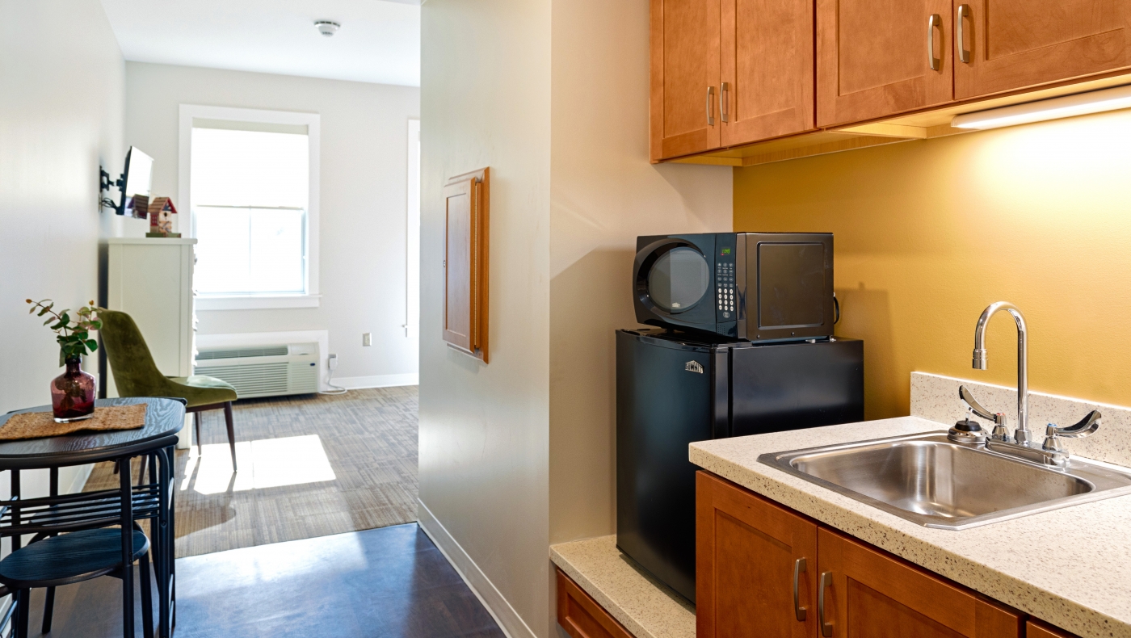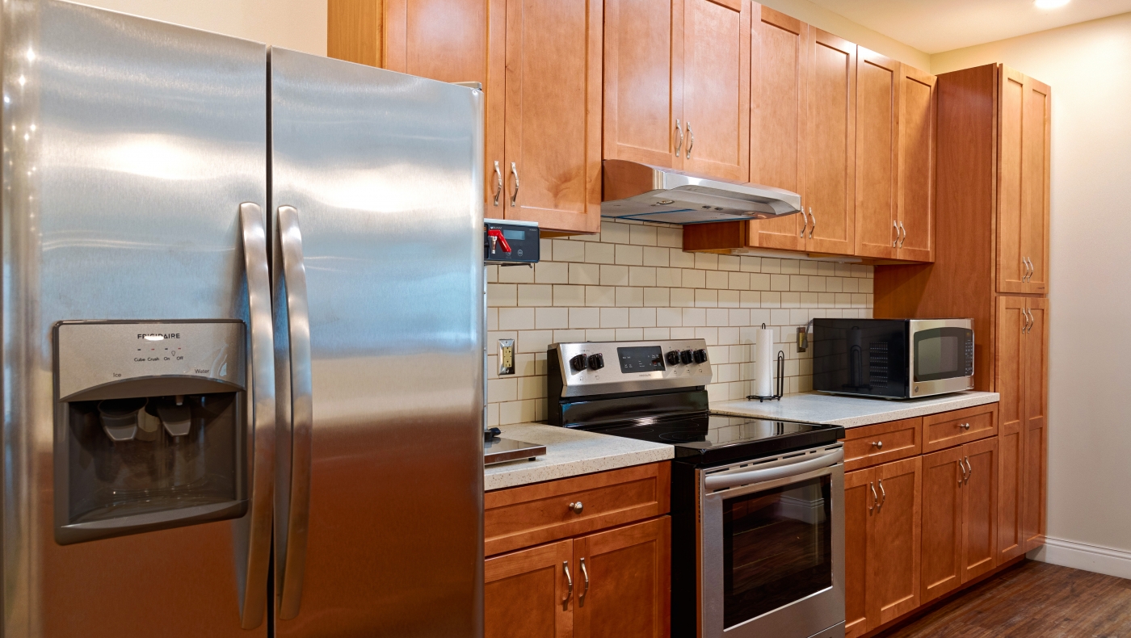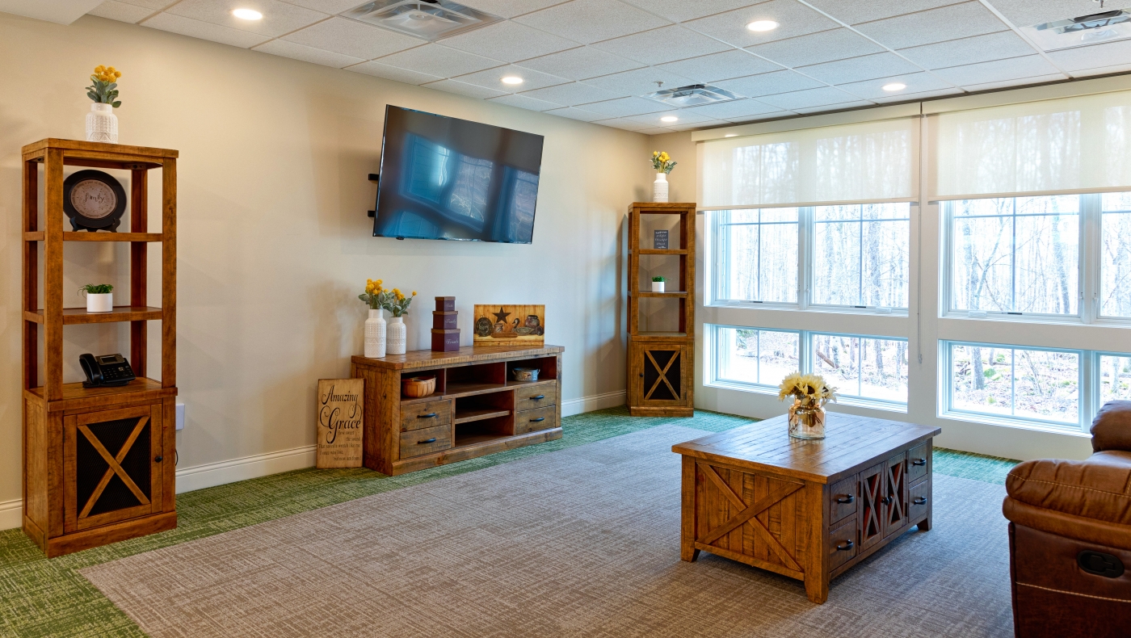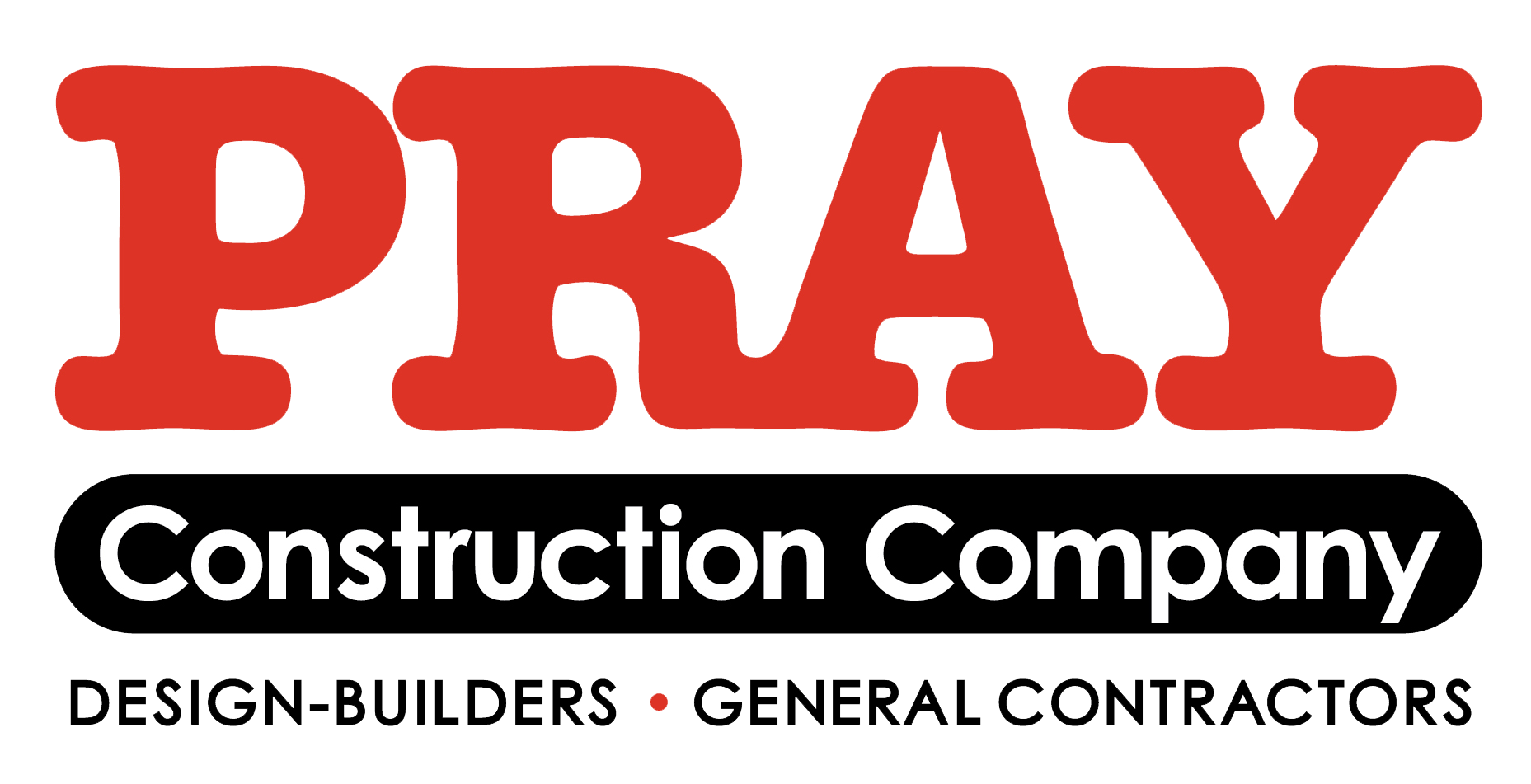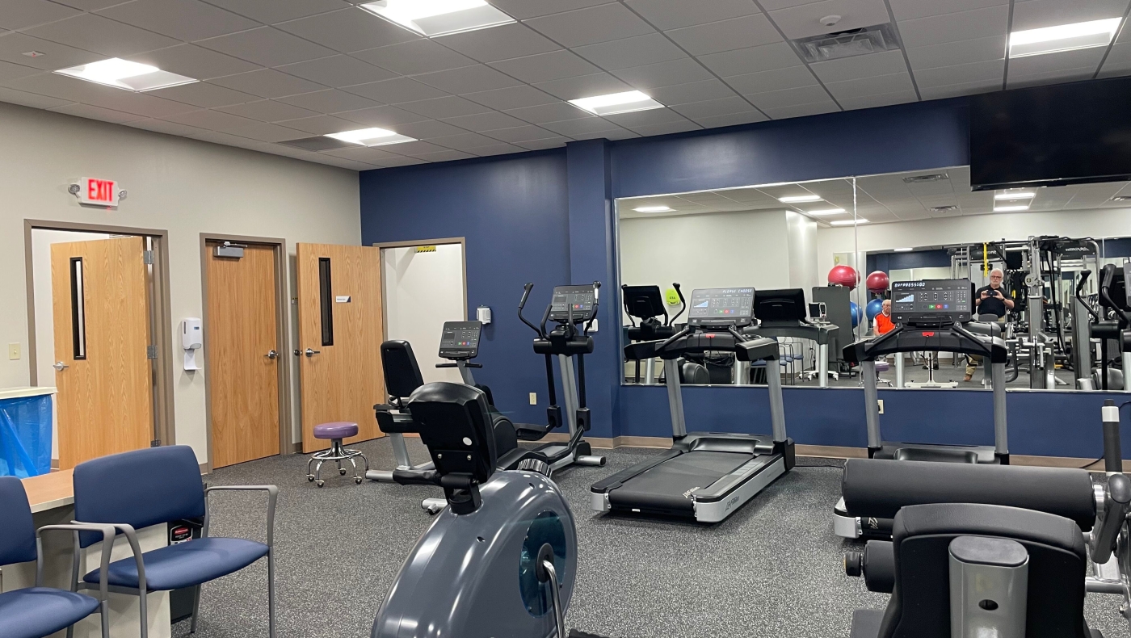Mountain Living Community
Image
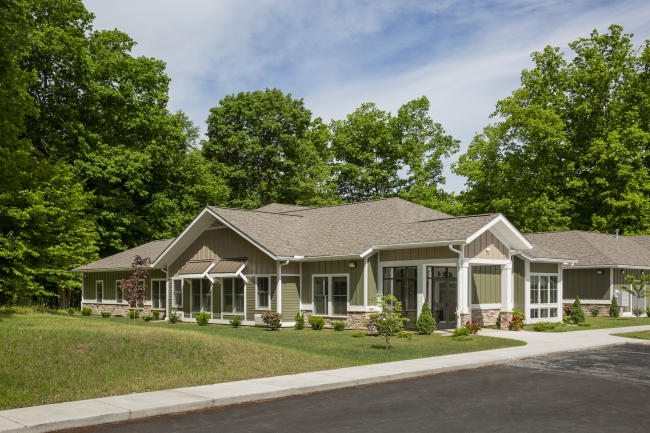
Owner/Customer
Mountain Hospice
Size
11,200 square feet- New Construction
Description
Mountain Hospice has been caring for the community for over 30 years. The Mountain Living Assisted Care Community is a new branch of the Mountain Hospice family; providing assisted living for members of the community who require supported independence. Utilizing the Design-Build methodology, Pray was able to collaborate on a design that offered amenities like a spa, game room, ample living space and a country kitchen all while staying in budget. Boasting both semi and completely private rooms, each suite is complete with its own kitchenette and attached bathroom, creating a place of comfort, support, and convenience for staff and residents alike.
*Interior design completed by Susan Farley*
