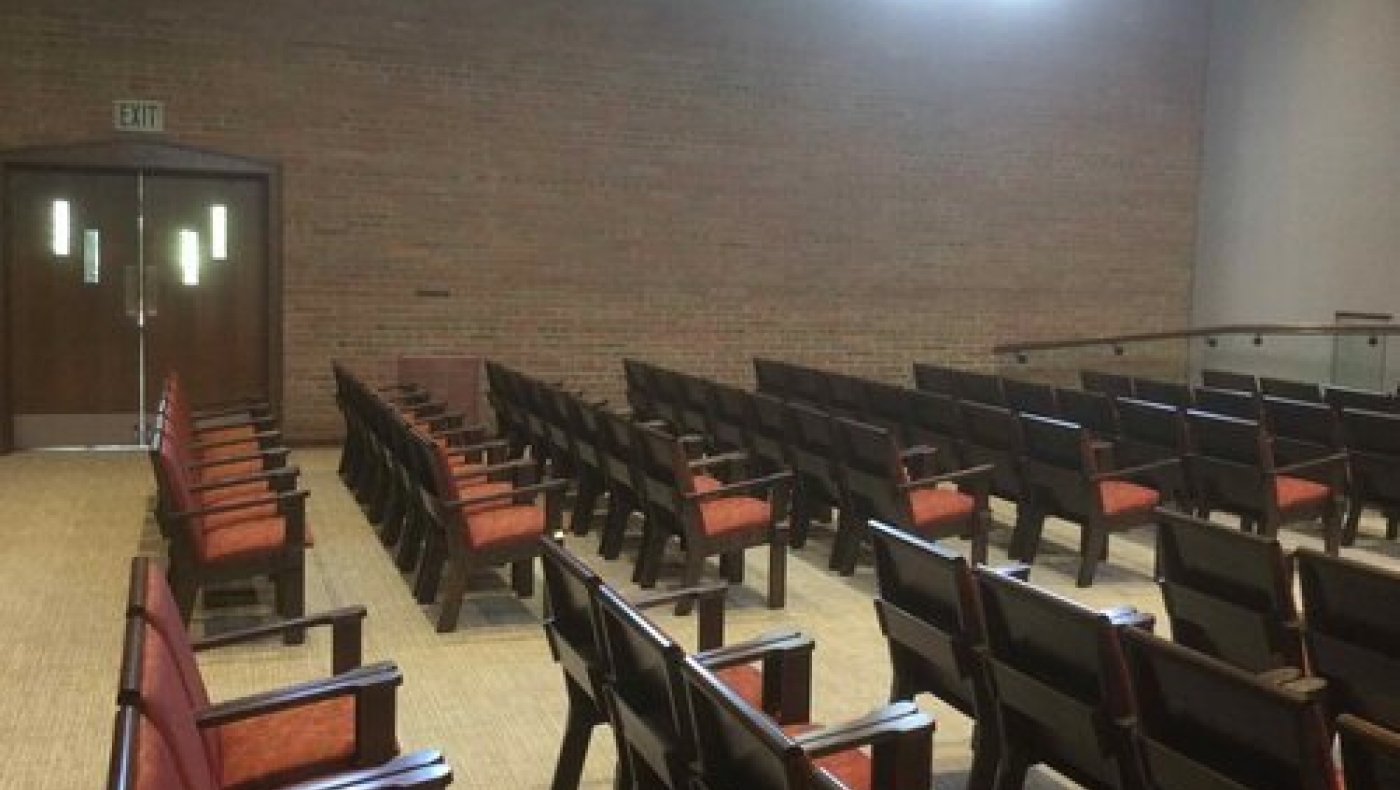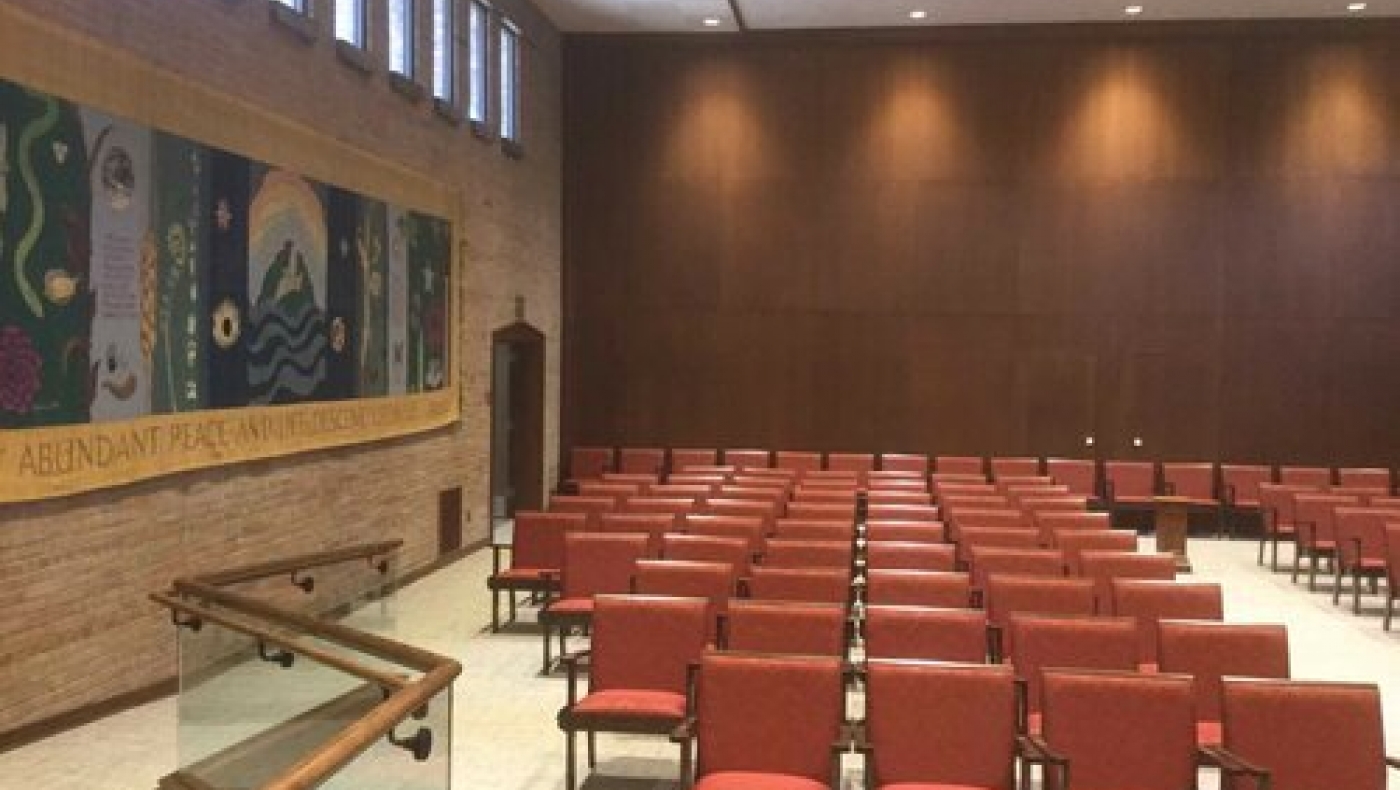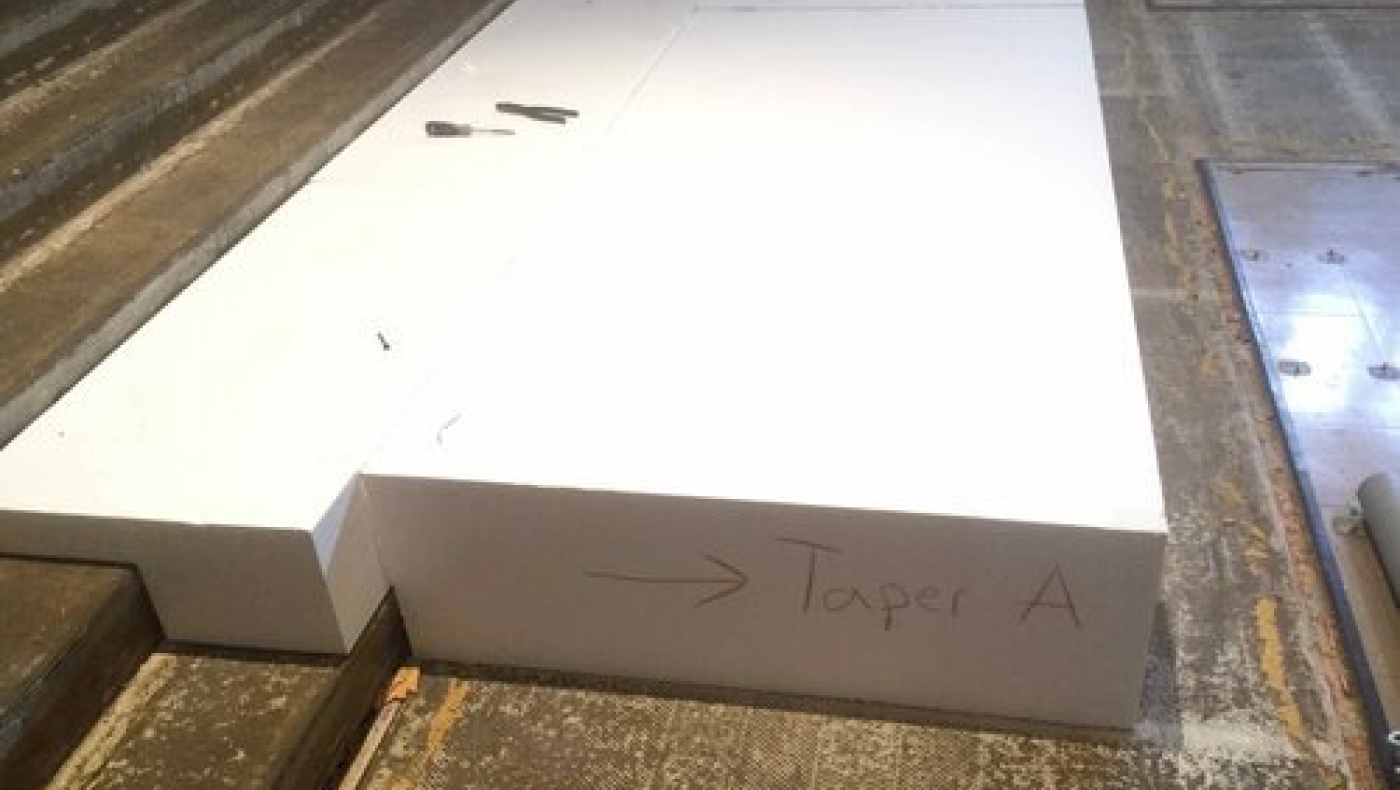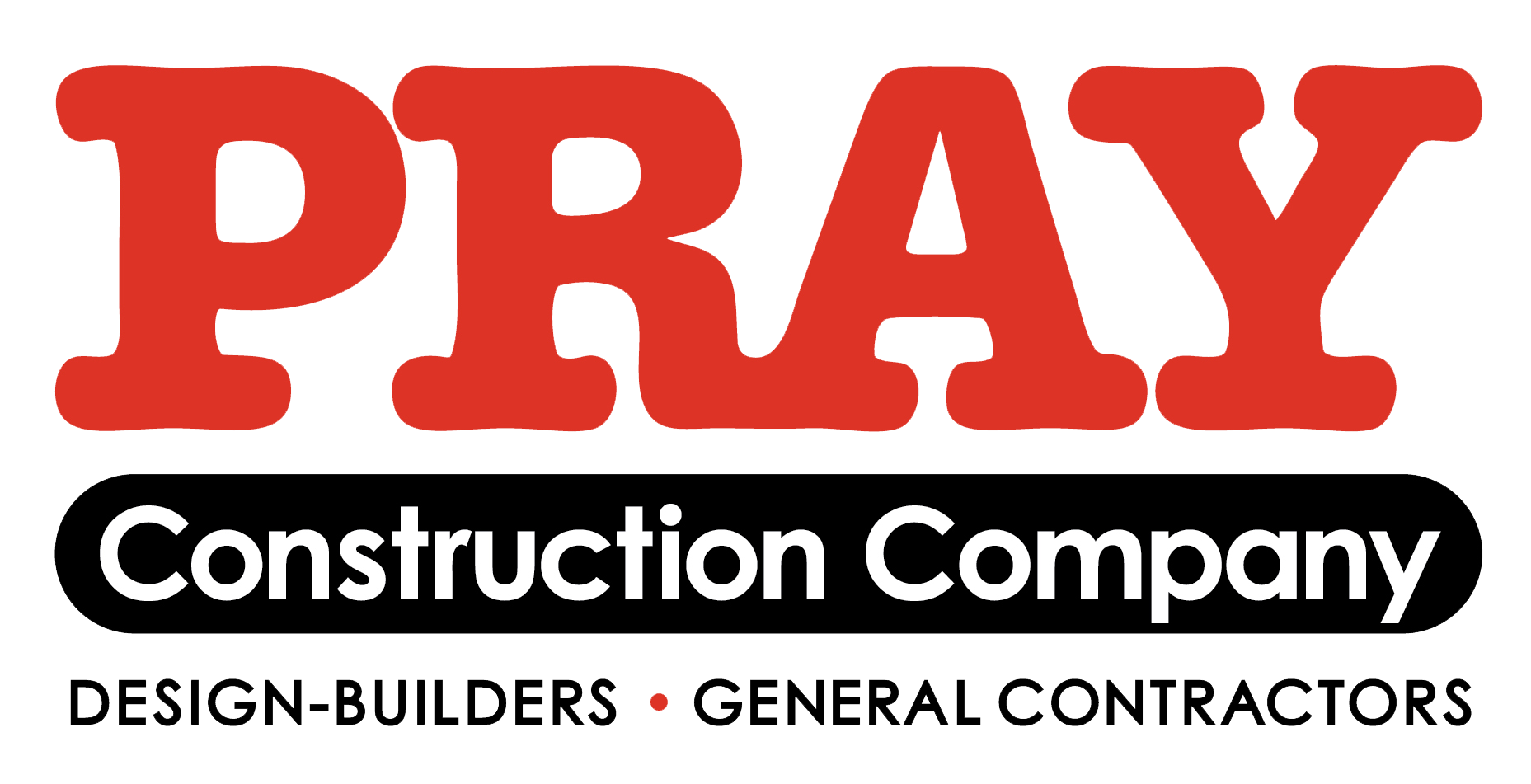Temple Israel
Image
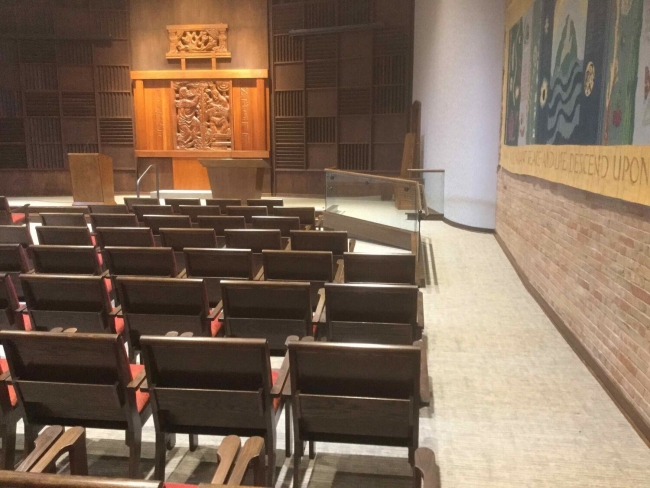
Owner/Customer
Temple Israel
Size
2,400 square feet
Description
Temple member and local architect, Aric Margolis, introduced Pray Construction to the congregation when a need arose to level the floor of their sanctuary. The existing worship space had a sloped floor with theater-style seating. However, this slope made it difficult for some temple members to reach the bimah, or alter. Pray leveled the floor by installing light weight, foam blocks, and a thin layer of concrete. The newly leveled floor received new carpet, and the alter ramps were reworked to better accommodate the congregation.
