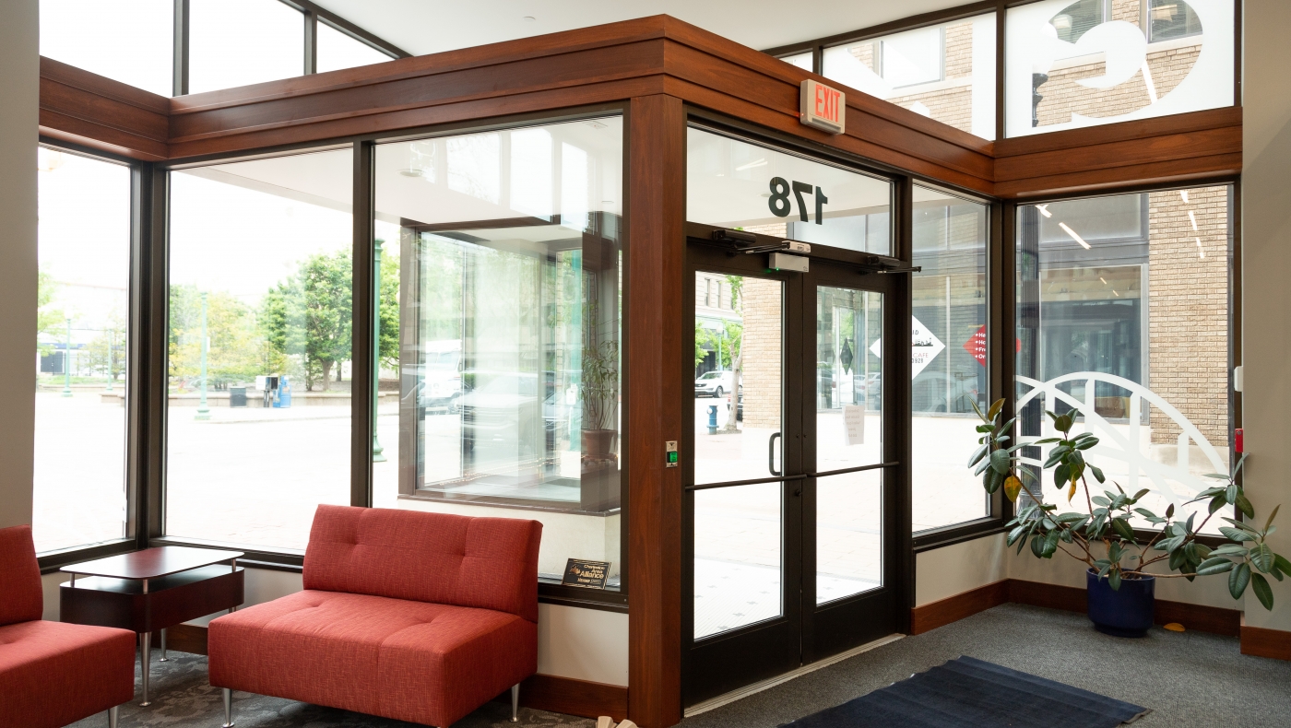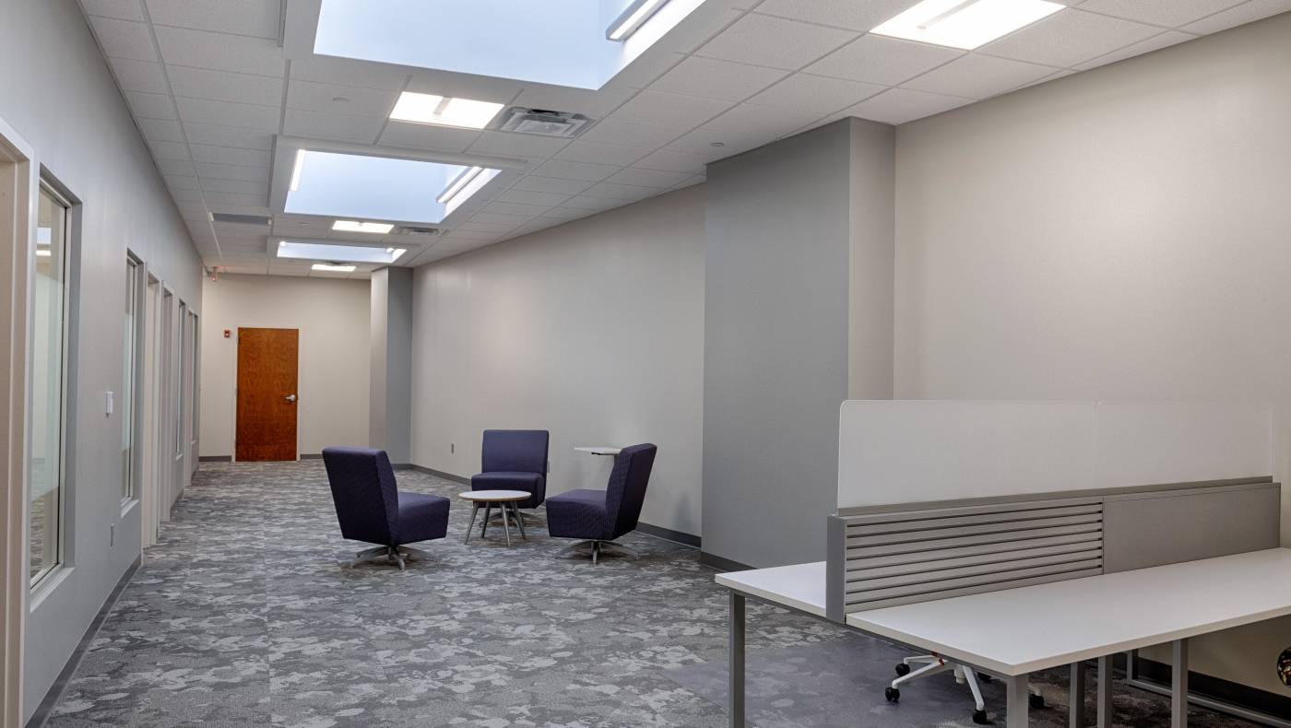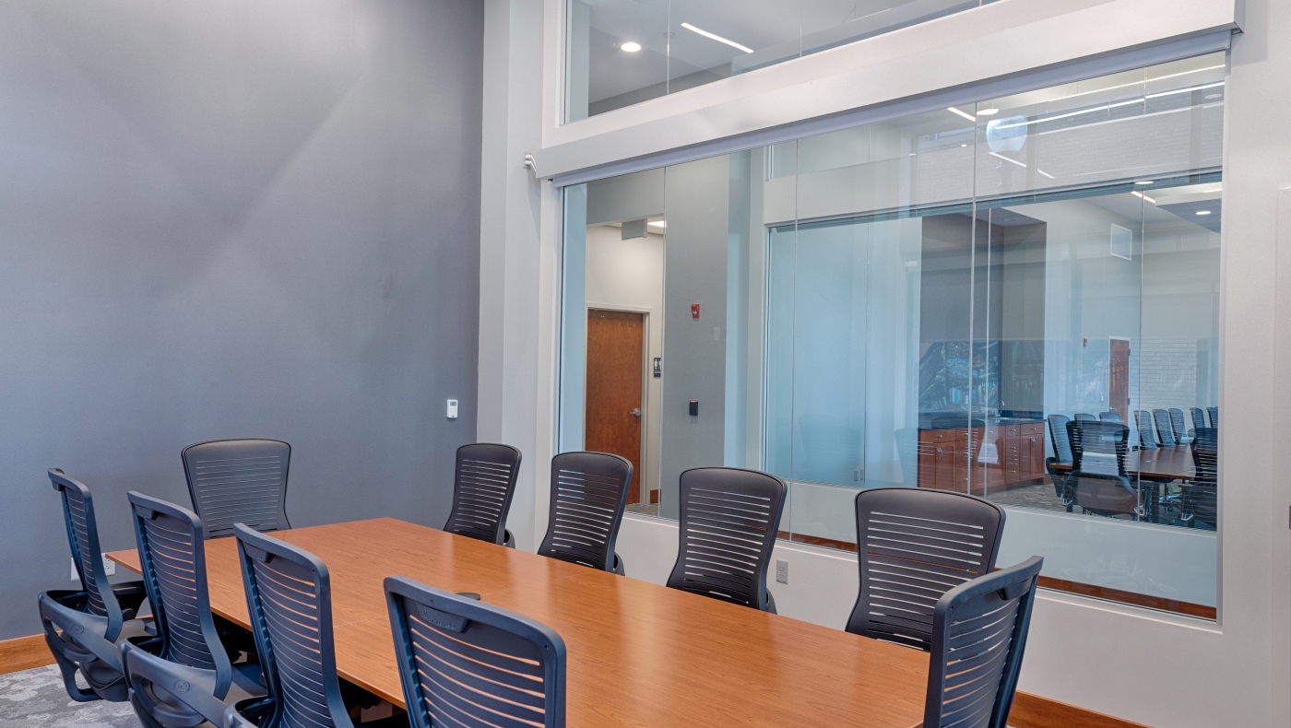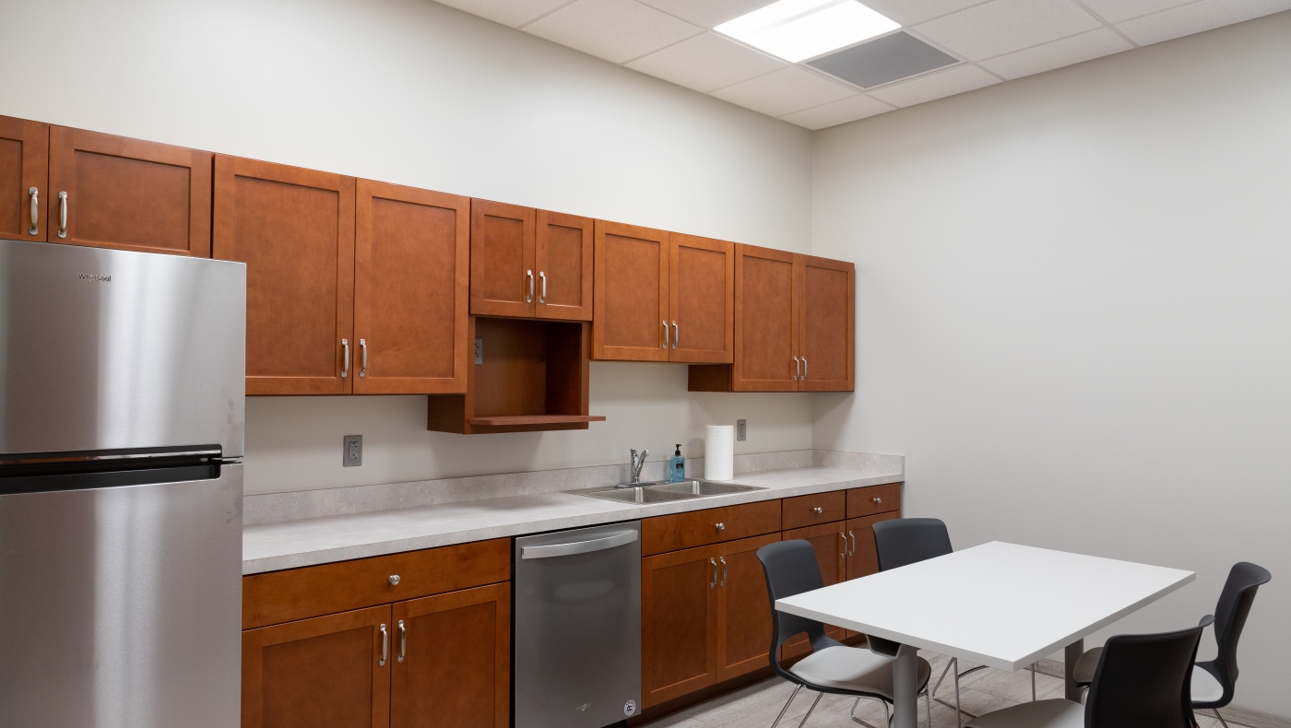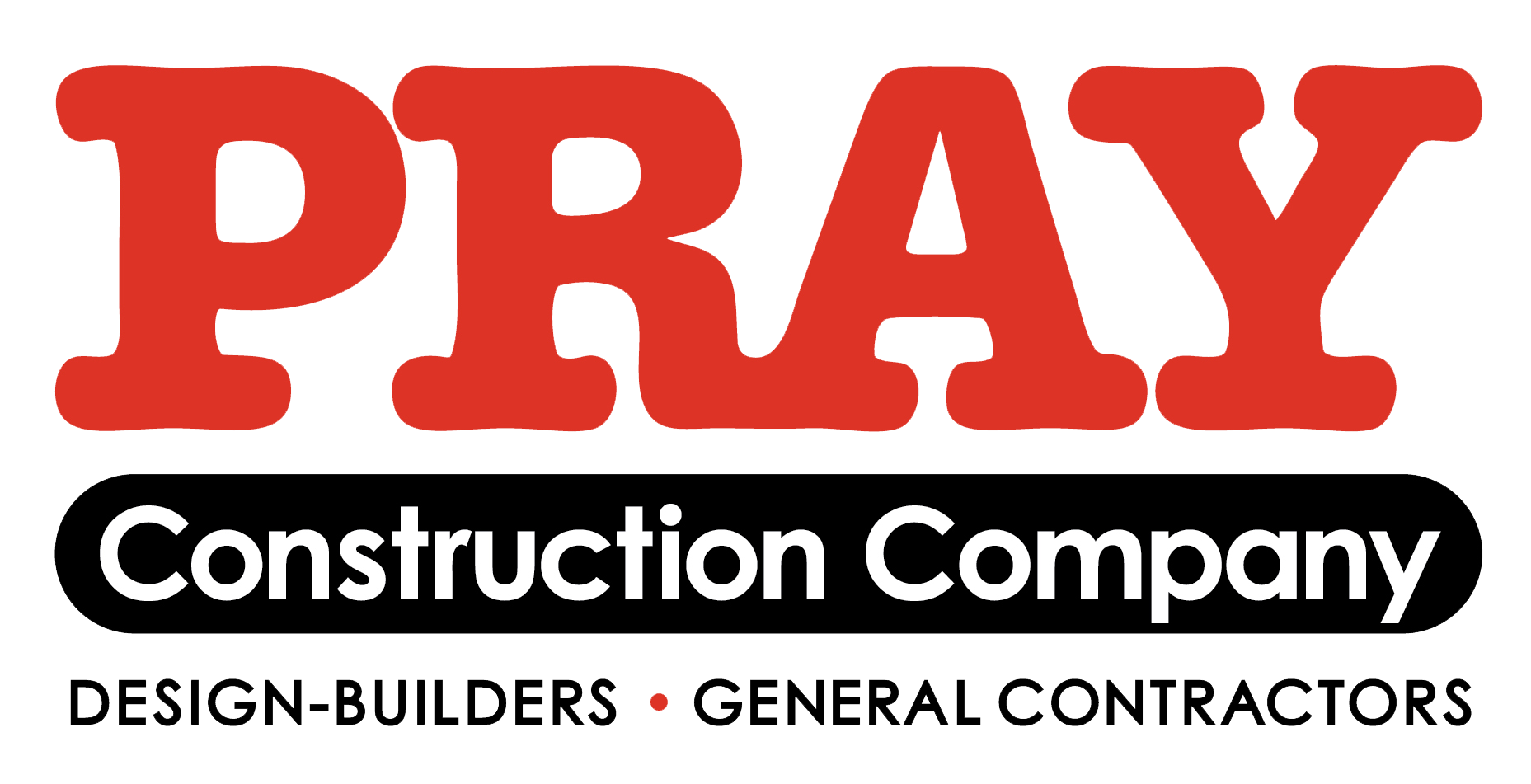The Greater Kanawha Valley Foundation
Image
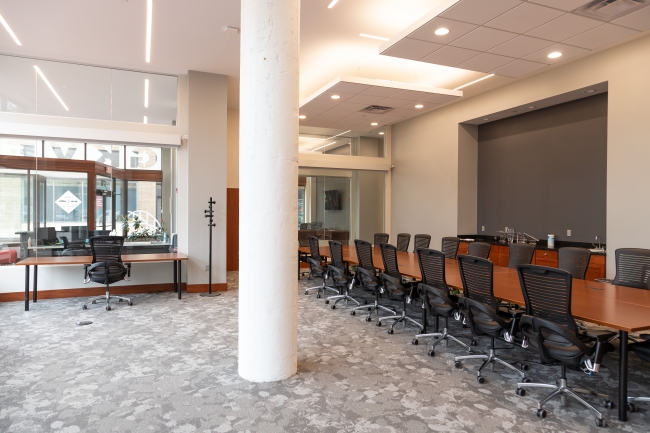
Owner/Customer
The Greater Kanawha Valley Foundation
Size
6,700 square feet
Description
As part of an extensive renovation across three floors, Pray created a modern office with ample natural light for The Greater Kanawha Valley Foundation. The Foundation's new home on the first floor of the former B&B Loans building, in the heart of downtown Charleston, is complete with a conference rooms, individual offices for privacy, contemporary finishes, while utilizing historic architectural features throughout the space as well.
*Interior design completed by Susan Farley*
