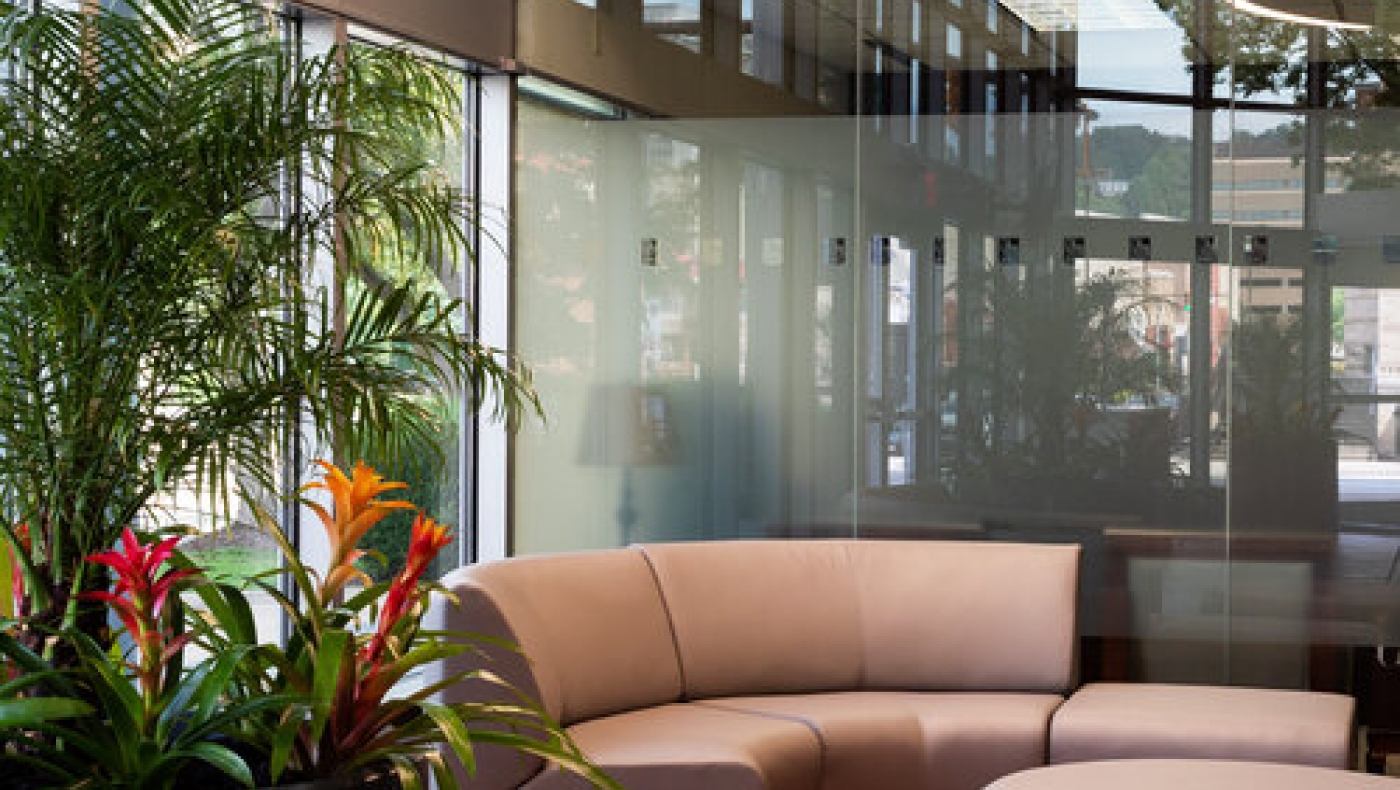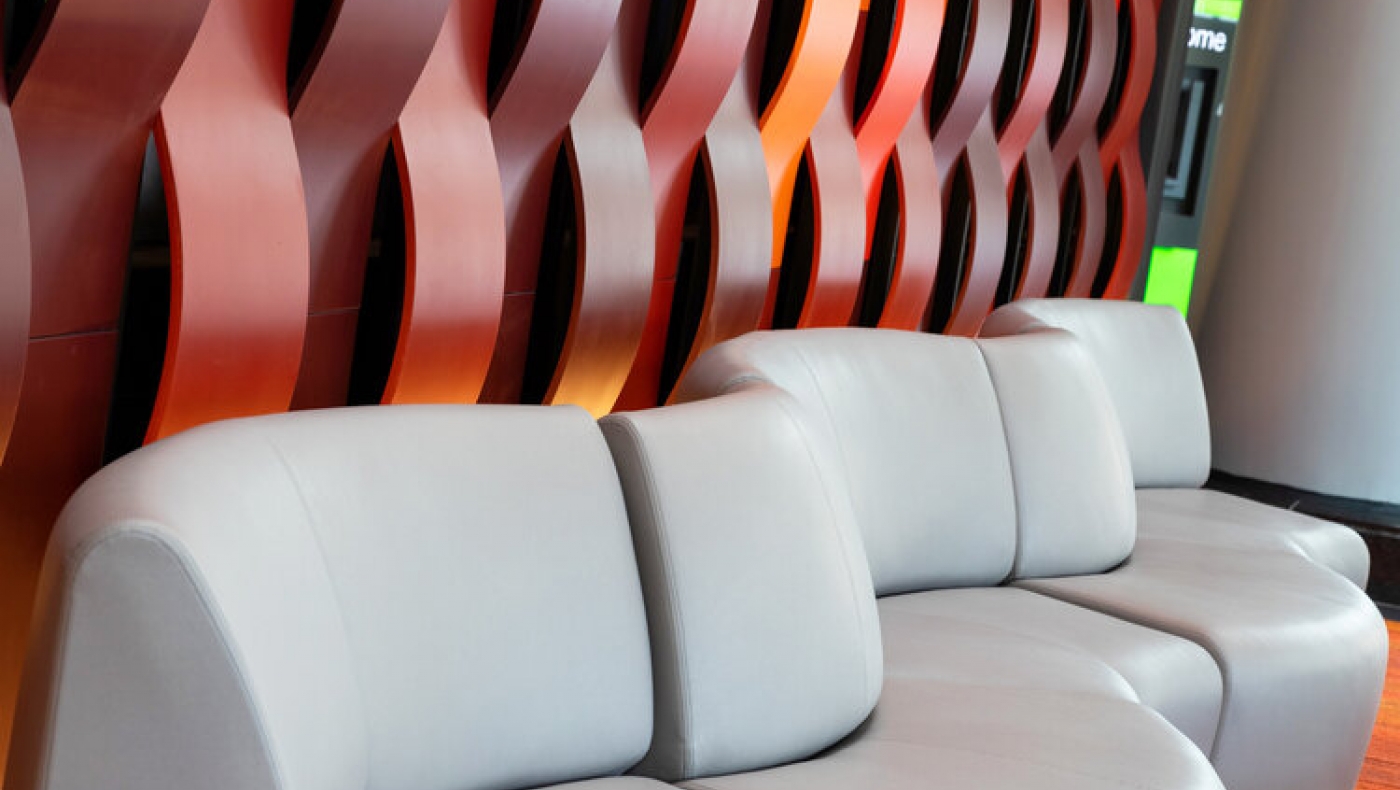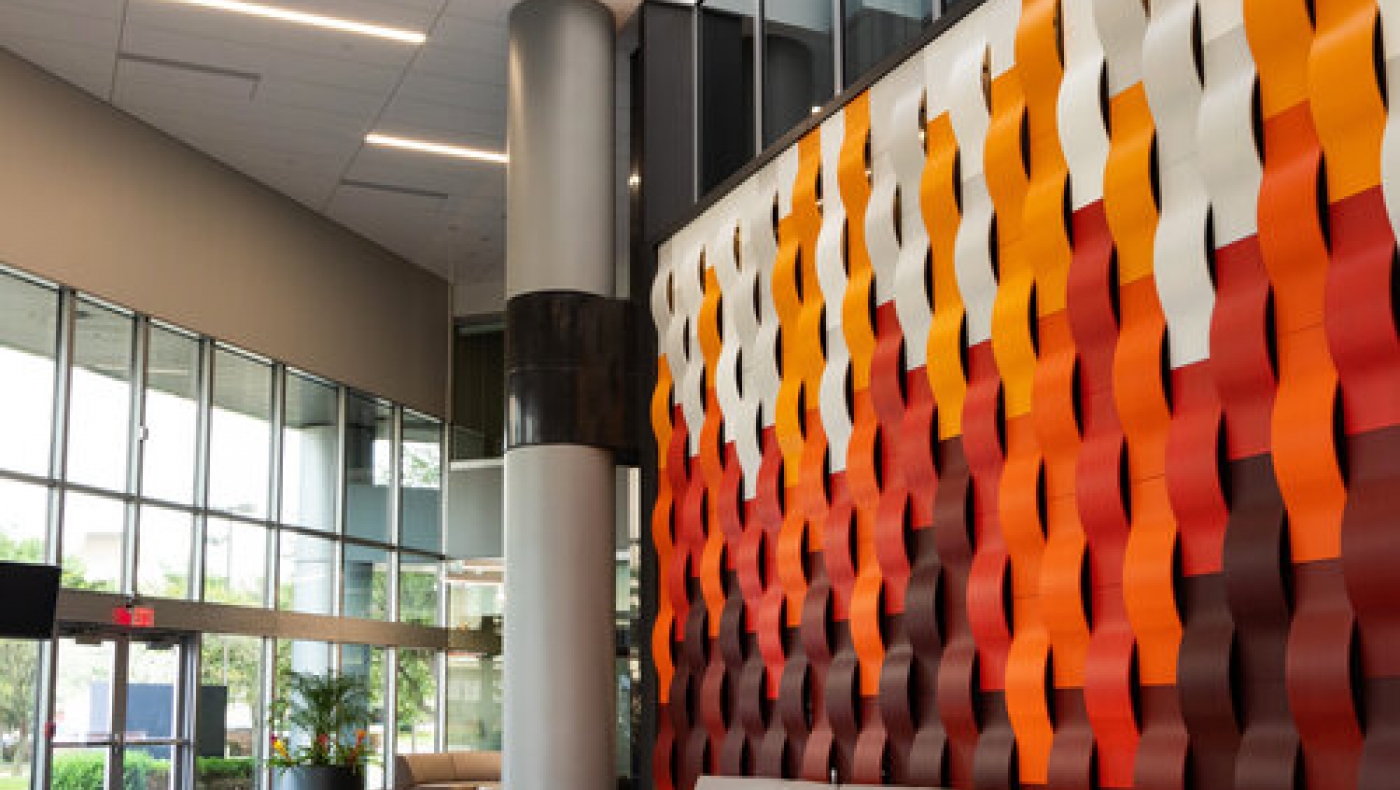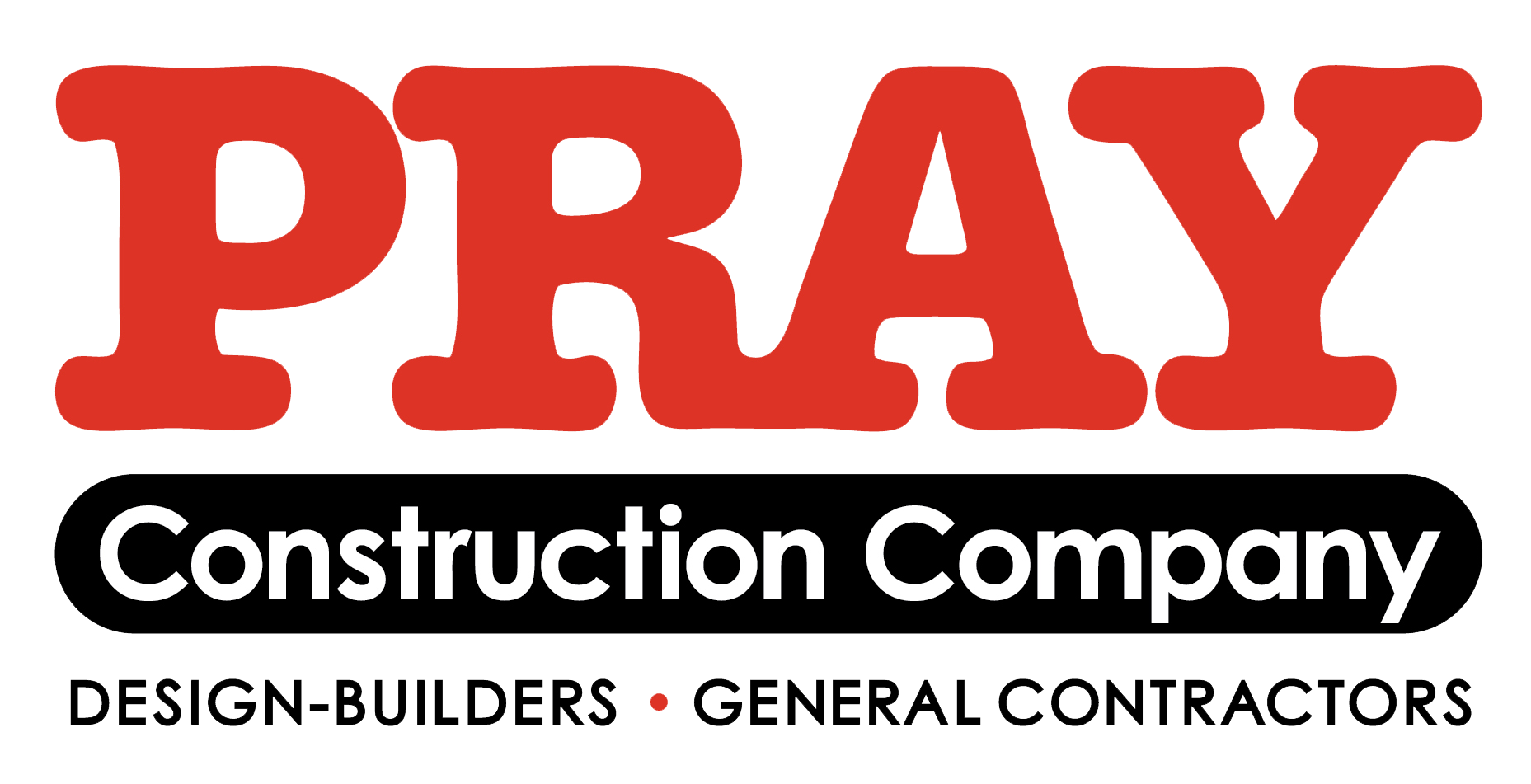Laidley Lobby
Image
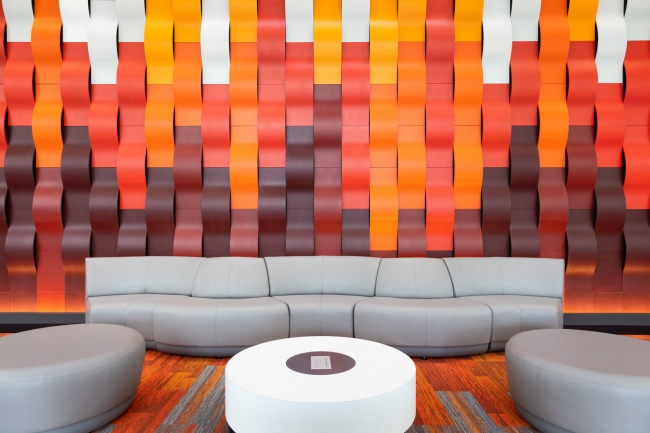
Owner/Customer
Laidley Tower
Size
5,100 square feet
Description
As the successful bidder, Pray vibrantly remodeled the lobby of Laidley Tower–– by demolishing the former water fountain feature and modernizing the space with an upgraded design, lighting, and features. This woven feature wall is crafted entirely out of wood and exudes warmth and architectural intrigue throughout the entire lobby. Not a stranger to working in one of the many downtown high rises, Pray maintained an open lobby for tenants, and guests alike while simultaneously maintaining a safe and active jobsite.
